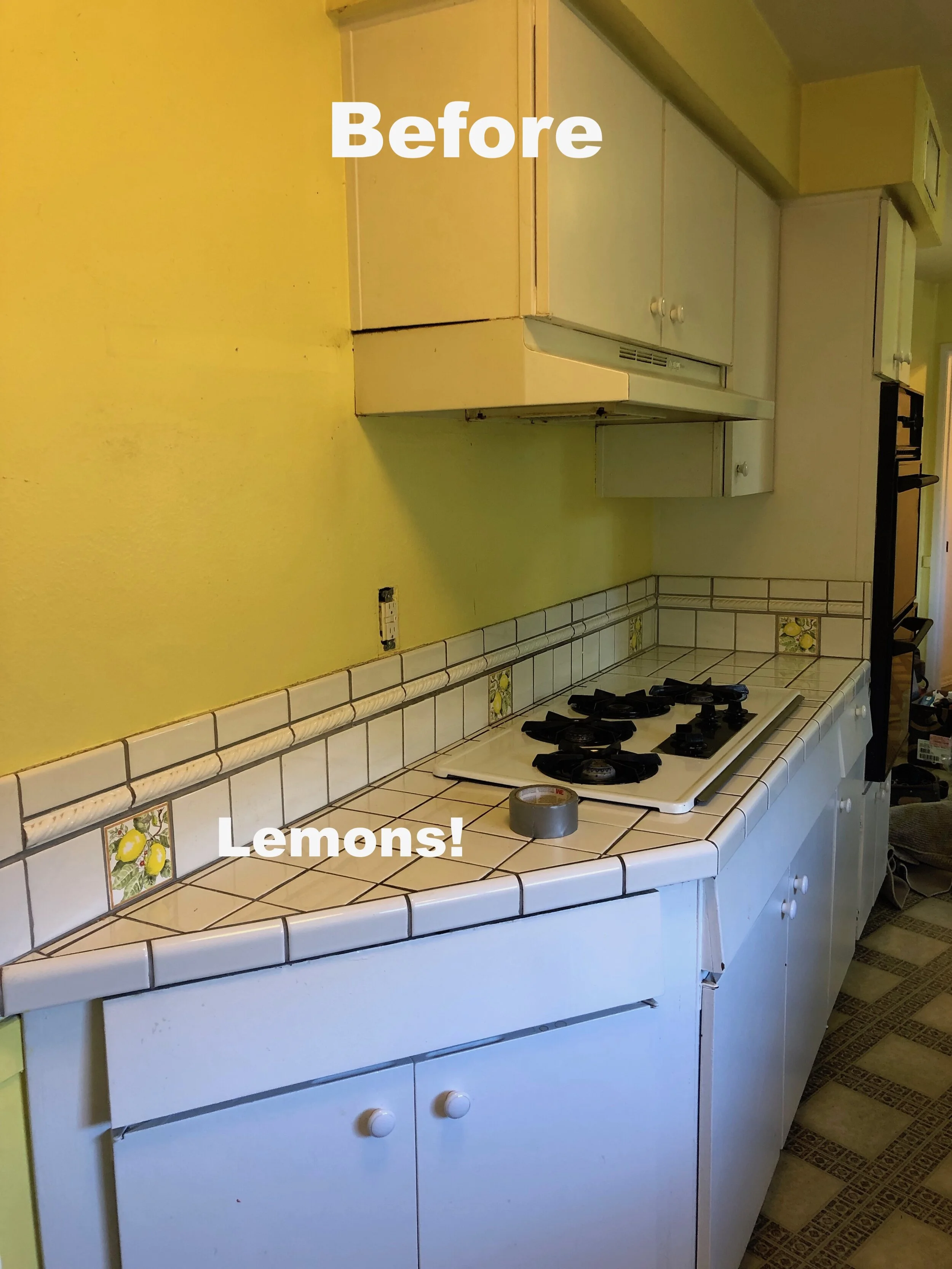Our Chef client didn’t cook in her OWN kitchen!!! The midcentury home in the Highland Park neighborhood of LA had it’s original kitchen which was not functioning for them at all: weird soffits, tiny old cabinets, tile countertops with lemons on them, and a wall that was set on the diagonal, cutting the kitchen space by 1/3 and making strange angles for the adjoining living room. Check out those before pictures!!! When life gives you lemons…Hive gives you lemonade!
Straightening the wall was the top priority, and allowed for an open galley kitchen on one end, and a whole new wall of additional cabinetry. To help save costs we used IKEA cabinets but customized some elements to bring in Chef-worthy Viking appliances. We added a lot of natural texture: Heath tile backsplash, stone textured porcelain floor tiles, and cabinet fronts by a local woman-owned company, Mix-it-Modern. We even had room to carve out a little breakfast nook for morning coffees. A little refresh in the laundry room added an ironing station, new cabinets, and a facelift for the guest bath.
‘After’ Photography by Amy Bartlam










